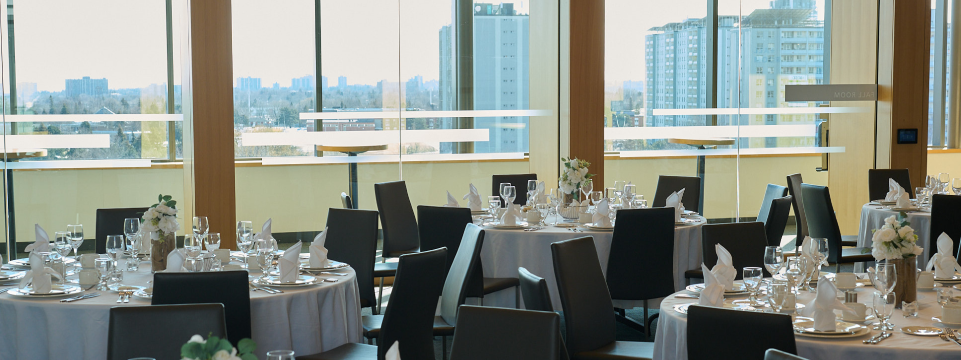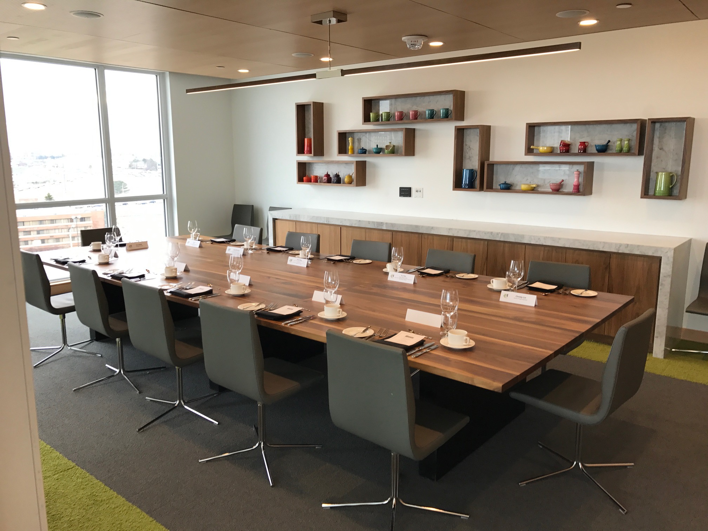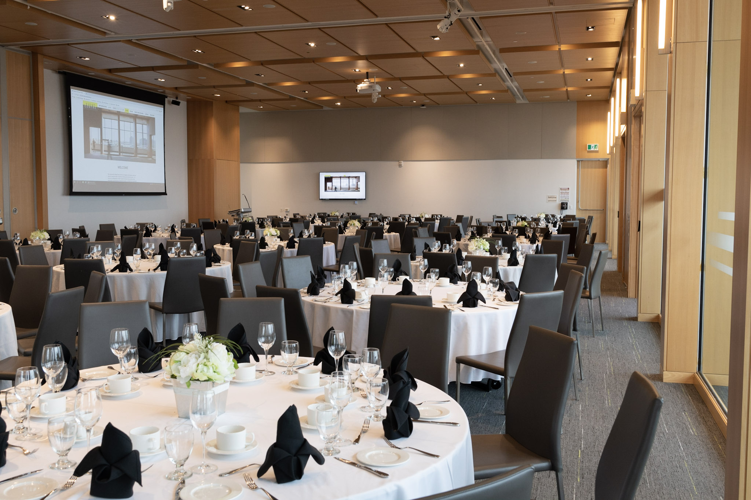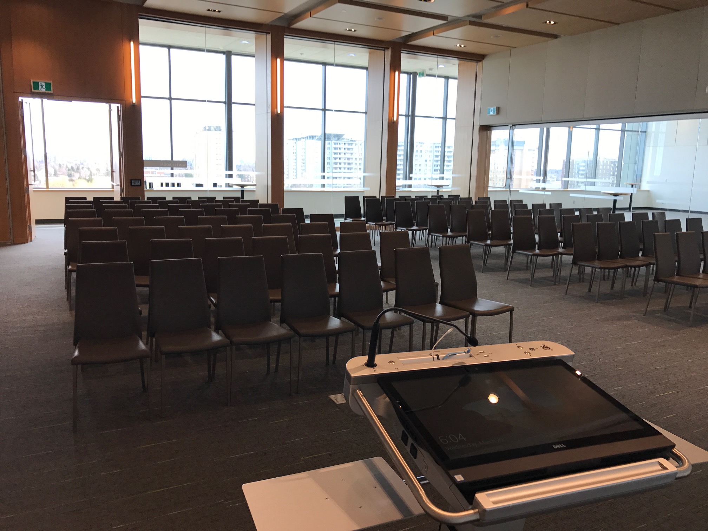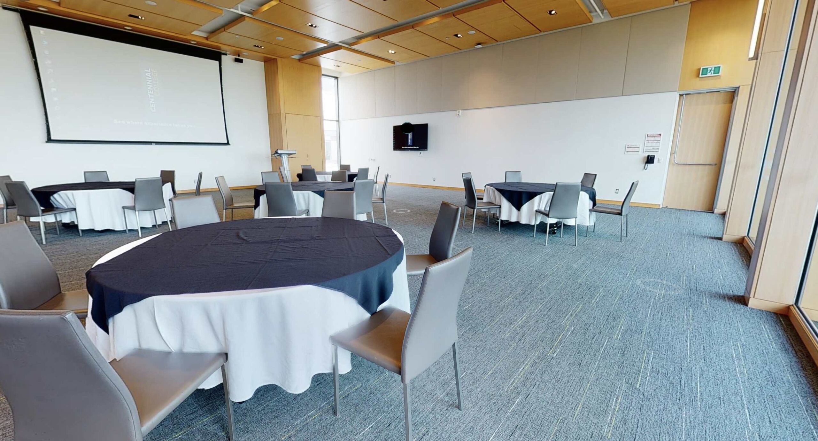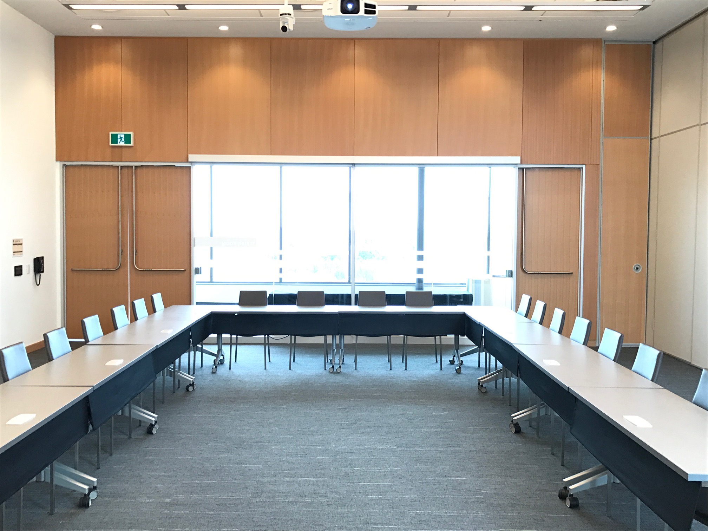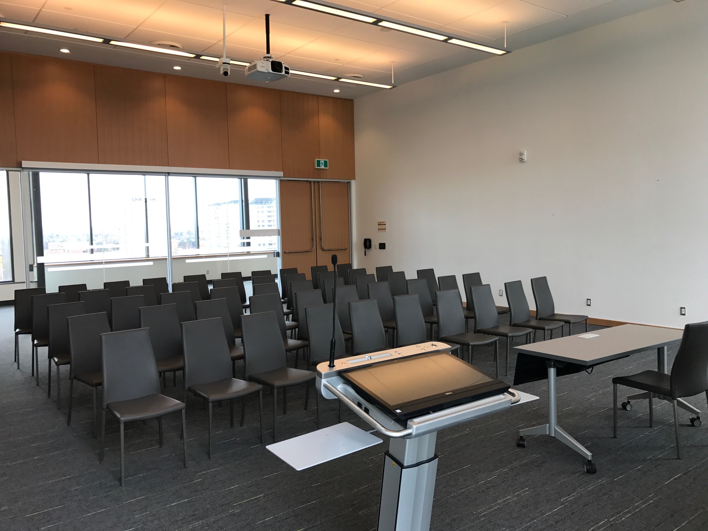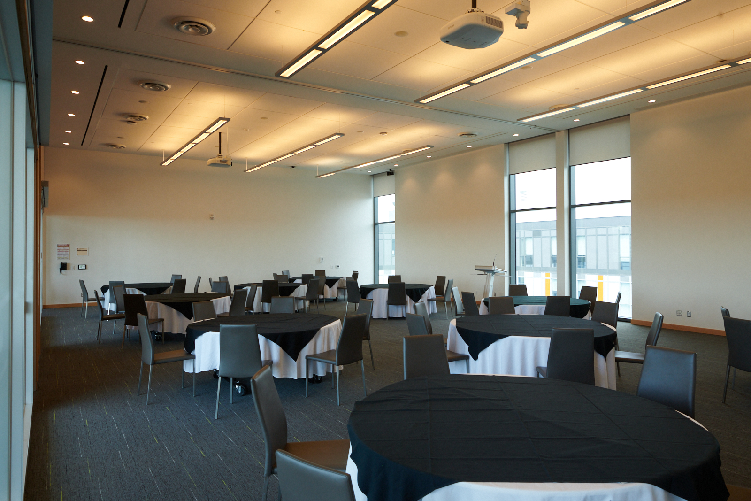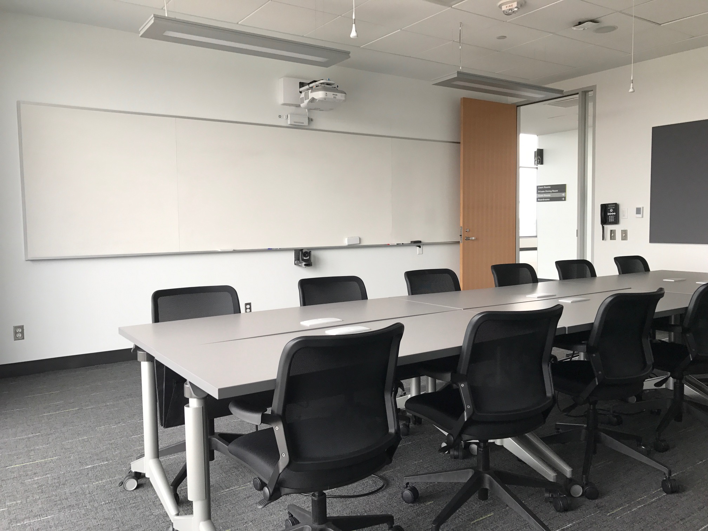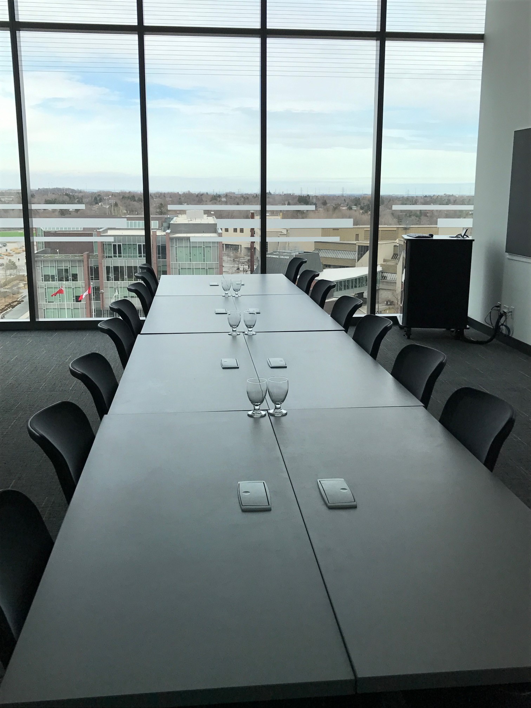Venues
The Centennial College Event Centre has a variety of event space to suit your needs. Whether you planning a meeting, intimate meal, conference, seminar, or social event; we can configure our space to make your next event spectacular!
All event spaces are conveniently located on one level with natural light, featuring floor to ceiling windows throughout the floor. Event spaces range from 280 sq. ft. to 1,930 sq. ft., and can be combined or customized to turn your vision into a reality.
Private Dining Room
Seating layouts
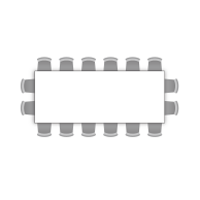
Boardroom Style
Capacity: 18
Room Features
- Access to terrace
- Features 65″ hidden screen for presentations
- ability to connect devices via AppleTV, HDMI, VGA
- Floor to ceiling windows with a west view of the city
- minimum food and beverage spend applies
Fall / Winter Room
Seating layouts
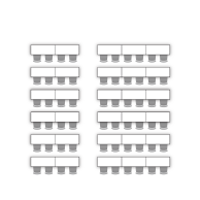
Classroom Style
Capacity: 120
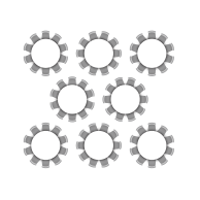
Rounds Style
Capacity: 210
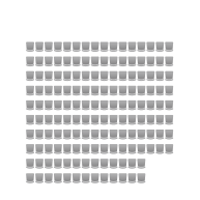
Theatre Style
Capacity: 315
Room Features
- Two 12′ x 12′ projector screens
- Windows 10 smart podium with gooseneck microphone
- Wireless and lapel microphone access upon request
- Apple TV, HDMI and VGA connectivity
- Built-in projector
- Video and teleconferencing available
- Two 75′ wall mounted display screens
Winter Room
Seating layouts

Classroom Style
Capacity: 144
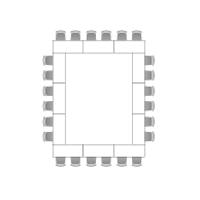
Hollow Square Style
Capacity: 44

Rounds Style
Capacity: 90

Theatre Style
Capacity: 154
Room Features
- One 12′ x 12′ projector screen
- One Windows 10 smart podium with gooseneck microphone
- Wireless and lapel microphone access upon request
- Apple TV, HDMI and VGA connectivity
- Built-in projector
- Video and teleconferencing available
- one 75″ wall mounted display screen
Fall Room
Seating layouts

Classroom Style
Capacity: 60

Hollow Square Style
Capacity: 44

Rounds Style
Capacity: 90

Theatre Style
Capacity: 144
Room Features
- One 12′ x 12′ projector screen
- One Windows 10 smart podium with gooseneck microphone
- Wireless and lapel microphone access upon request
- Apple TV, HDMI and VGA connectivity
- Built-in projector
- Video and teleconferencing available
- One 75″ wall mounted display screen
Spring Room
Seating layouts

Classroom Style
Capacity: 50

Rounds Style
Capacity: 60

Theatre Style
Capacity: 98

Hollow Square
Capacity: 32
Room Features
- One 12′ x 12′ projector screen
- One Windows 10 smart podium with gooseneck microphone
- Wireless and lapel microphone access upon request
- Apple TV, HDMI and VGA connectivity
- Built-in projector
- Video and teleconferencing available
Summer Room
Seating layouts

Classroom Style
Capacity: 50

Hollow Square Style
Capacity: 32

Rounds Style
Capacity: 60

Theatre Style
Capacity: 98
Room Features
- One 12′ x 12′ projector screen
- One Windows 10 smart podium with gooseneck microphone
- Wireless and lapel microphone access upon request
- Apple TV, HDMI and VGA connectivity
- Built-in projector
- Video and teleconferencing available
Spring / Summer Room
Seating layouts

Classroom Style
Capacity: 100

Rounds Style
Capacity: 150

Theatre Style
Capacity: 210
Room Features
- Two 12′ x 12′ projector screens
- Windows 10 smart podium with gooseneck microphone
- Wireless and lapel microphone access upon request
- Apple TV, HDMI and VGA connectivity
- Built-in projector
- Video and teleconferencing available
North Boardroom
Seating layouts

Boardroom Style
Capacity: 12

Classroom Style
Capacity: 18

Hollow Square Style
Capacity: 16

Theatre Style
Capacity: 40
Room Features
- Smart Whiteboard
- Built-in projector
- Built-in video teleconferencing system
- Apple TV, HDMI and VGA connectivity
South Boardroom
Seating layouts

Boardroom Style
Capacity: 16

Classroom Style
Capacity: 24

Hollow Square Style
Capacity: 20

Theatre Style
Capacity: 50
Room Features
- Smart Whiteboard
- Built-in projector
- Built-in video teleconferencing system
- Apple TV, HDMI and VGA connectivity
